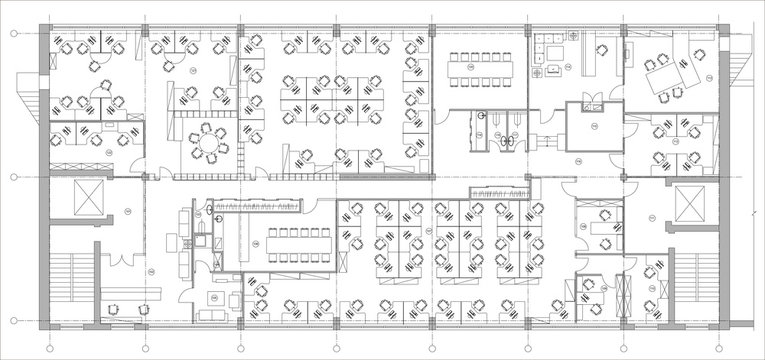
Types of Office Layouts
The best offices combine spaciousness, easy access, ergonomics, and aesthetic appeal. They make work easier, more rewarding, and generally more enjoyable. They also contribute toward increased job satisfaction, improve employee morale, and possibly even enhance productivity.
The way an office is laid out could spell the difference between a pleasant and efficient space conducive to focus and productivity and an uninspiring workplace that people dread coming to. So you really do have to give some thought to how your office space is laid out to ensure that it inspires and encourages workers to perform more optimally.
There are many ways to design an office to be sure. From traditional, boxy spaces segregated into cubicles to airy open expanses with only the barest hint of compartmentalization. In between are many other designs and layouts, each of which could significantly affect productivity and job satisfaction. Regardless of which office layout you choose having an office space plan and design in place will be the first step in bringing it all to life.
5 Types of Office Layouts
If you are looking to revamp your office space from the ground up or searching for ways to jazz up your current workspace, you might consider some of these designs:
Open space with separate workstations
This is fast becoming one of the most popular designs for modern offices. They are essentially made up of a single large open space, with employees assigned to desks and workstations as needed.
The main benefit of this layout is that it allows for nearly instantaneous communication and easy access to any department. Meetings can be called at the drop of a hat, and workers can consult with anyone without having to go through the physical and organizational ‘hoops’ common with most office spaces.
These setups are also conducive to collaborations and brainstorming. If the lack of privacy is an issue, open office designs could incorporate closed spaces as well.
Large space with private offices
Private offices are ideal for workers that frequently have confidential meetings or phone conversations. They can also be useful for private discussions between senior staff members and one-on-one meetings with employees.
Privacy is, of course, the main benefit of this setup. It also provides a separate space for workers that don’t necessarily have to be in the main office space with other employees.
Cubicle setup
The standard cubicle setup is the traditional way to organize an office, and it can still be an effective design in a modern work environment. This layout divides a single large space into rows of cubicles, in which one or two workers spend most of the workday.
The main benefit of this type of setup is that it gives each employee their own space to perform their duties. It minimizes distractions and reduces the temptation to engage in unproductive banter. It also enables workers to talk to clients on the phone without having to deal with the noise of typical office spaces.
Open space with designated areas for specific teams
This is a variation of the ‘open space’ theme. It works exceptionally well for companies with many teams working on different projects or responsibilities simultaneously. Having a single large room gives you the benefit of an open office design while designating specific areas for different teams. This could reduce clutter and optimizes workflow.
One benefit of this setup is that it allows different divisions to work apart but still be in close proximity to each other. Workers are then better able to focus on their respective tasks without having to make concessions to employees from other departments. And if they need to consult or communicate with each other, they can easily do so because of the open design of the workspace.
Co-working space
Not all business operations need an entire large office. If you decide that you don’t need that much space, you might consider sharing floor space with one or more other firms. This setup is usually effective for large companies with many smaller departments, but it could also work for smaller individual firms that regularly work with companies in related fields.
One of the main benefits of this type of office layout is cost-effectiveness. Apart from saving money on rent, you also reduce commuting and traveling costs if you frequently have to meet with personnel from the other companies.
Of course, each of these layouts has its benefits and drawbacks, so choose the one that is most appropriate to your needs. Keep in mind also that a layout that may be perfect for one business may not necessarily be the right one for you. Always consider the needs of your workers and the type of work they do before settling on any particular design.